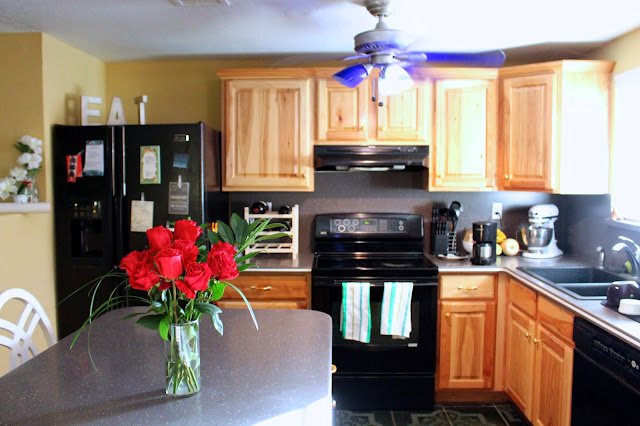When our house was first built, there was a carport included in the design. The previous owners, clearly unphased by the 363 days of blinding sun, summer monsoons and the occasional haboob damage to your car....built it up and walled it in.
The new room sat completely ignored for pretty much the entire year of Chris' new-found ownership of the pepper house. The carport door/entrance to the house was still attached, with an odd working lock and window to the "outside". The last homeowners slapped down some cheap birch laminate, out a mint sage-y green on the walls, and called it good...we, on the otherhand, called it creepy. The door stayed closed, the lights off.
This extra spare bedroom/questionable TV room off of the dining room was fantastic additional square footage, but was going completely to waste. We began day dreaming about an idea of the wall coming down all together, which would expand our entry way/current living room, allow for a sight line from the kitchen, dining room and from the hallway to the rest of the house.
Contractors were scheduled. Our fingers were crossed. And the good news came.
This wall, even though it used to be an exterior, major portion of the house...could come down! The load bearing struts in the attic had been moved when the room was walled it, making it easily removable. Party on Garth, it's demo time!
...











